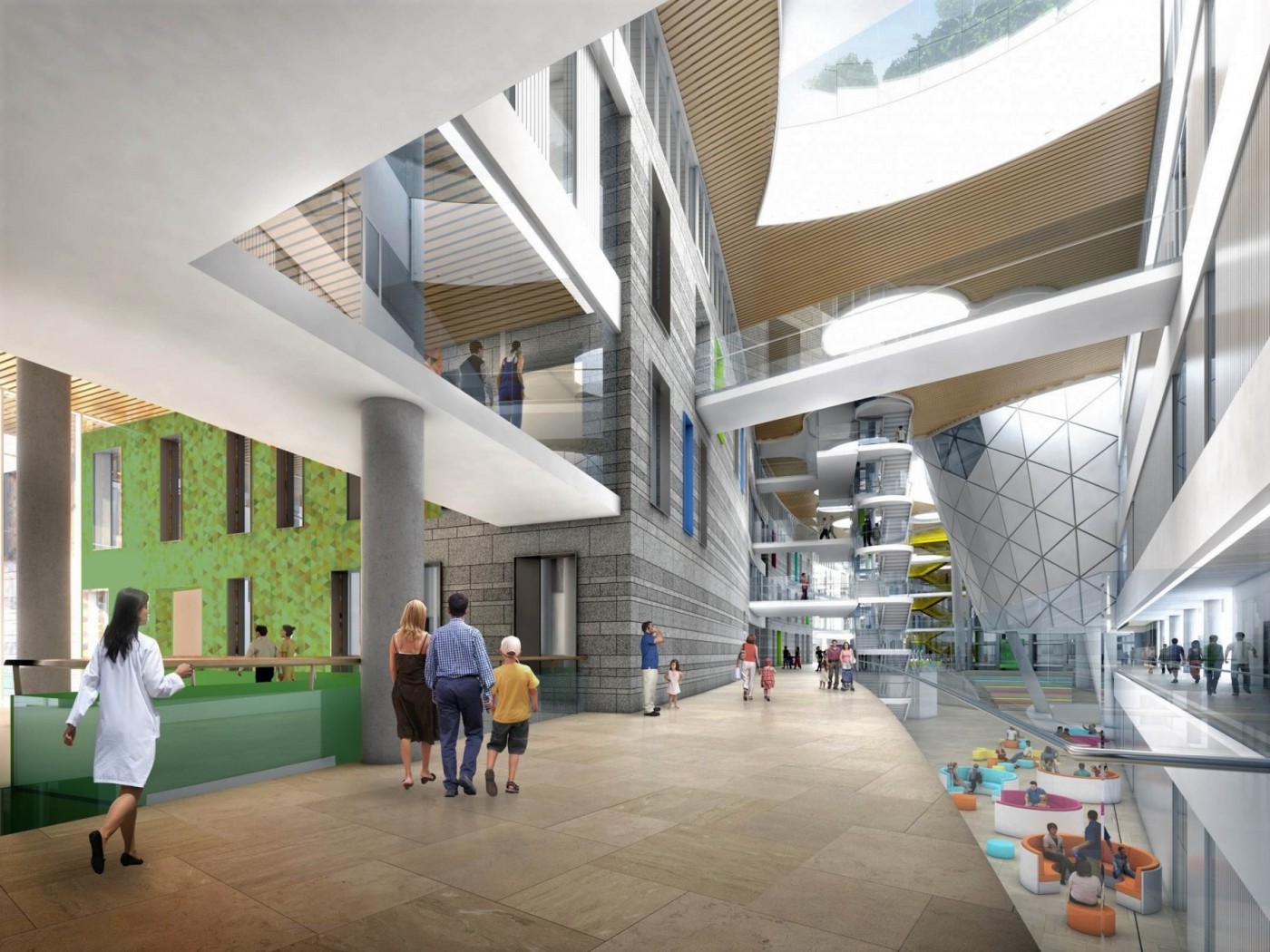With more than 9500 people expected to use the New Children’s Hospital daily, we worked with the Children’s Hospital Group, the National Paediatric Hospital Development Board, and the New Children’s Hospital project team on the development of the hospital concourse, helping them imagine how patients, staff and visitors to the New Children’s Hospital would experience the new concourse en route to their destination.
Following the preparation of customer journey maps from the perspective of patients, staff and visitors, we ran workshops focusing on flows and capacity, and analysed the estimated number of people moving through the concourse per hour. We mapped this data onto the building footprint, to show the peaks and flows in people’s movements, and devised strategies to direct and assist people’s journeys through the concourse. Together with the team we developed critical detail in relation to wayfinding and wait strategies to optimise the journey through the building.

